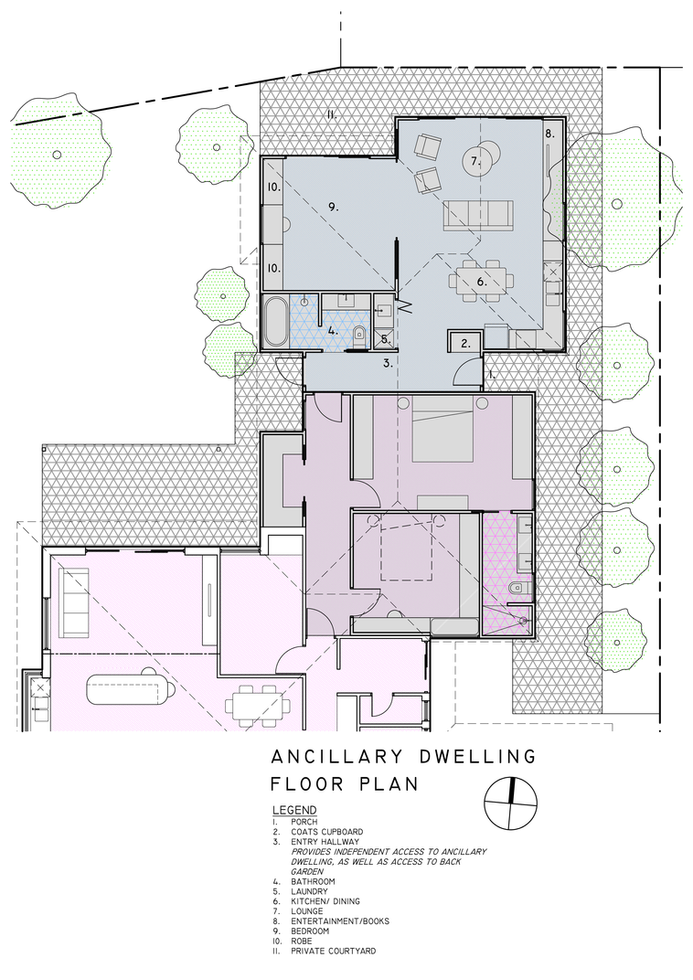CHANGING FAMILIES, ADAPTABLE HOMES
- Sep 7, 2023
- 4 min read
Updated: Sep 11, 2023

Our families change over time, but how do we adapt our homes to keep up with these changes?
Jean reached out to me in late 2022, to see if I was able to assist with just this problem for her family.
She described a scenario that is common to many families:
Jean’s mum currently lives alone in the large family home which they built many decades ago. This home is large for a single person, with a significant amount of underutilised space;
Jean, along with her husband and infant son, live in Melbourne, but intend returning to Perth soon. Jean hadn't been able to find a desirable home for her family within their budget and in her mum's suburb. She also didn’t want to move far away from her mum, as it would make it difficult to get assistance with childcare and day to day tasks for both households;
When Jean and her family did visit and stay with her mum, they found the home's current layout less than ideal for two households. It was not possible for each household to have their own independent living spaces, so whether they liked it or not, they were always aware of the minutiae of each other's day. This didn't present a big problem on a temporary visit, but wasn't sustainable as a long term living arrangement.
So Jean was looking for a way to adapt the family home so that both households could live ‘together’ comfortably: independently but with the considerable advantage of proximity to each other.

The existing house is in many ways a typical 1980’s suburban home. It is a solid brick and tile home, with 3 bedrooms, 1.5 bathrooms. It is built on a large block, with established fruit trees and a north facing back yard that opens off the main living area.
What we sought to add was an ‘ancillary dwelling’ – that is, a separate dwelling for Jean and her family. This was to be entirely self contained, including have its own private entry, kitchen and living spaces.
A modest approach was adopted, to ensure we designed a solution within budget, and that tied into, rather than overpowered the existing house:
A critical aspect of the design was that the ancillary dwelling will be linked to the main house. This link contains a new 'suite', including a master bedroom, study and ensuite. This intermediate space can conceivable be used by either household as needs evolve over time, or even as a guest suite, ensuring longevity and flexibility into the future.
The north facing living area of the existing house will be maintained. An important aspect was maintaining the garden outlook from this living space, which to a large extent determined the available sites for the ancillary dwelling.
The living area of the new ancillary dwelling is positioned on the northern side of the block, ensuring adequate solar access.
Existing fruit trees to the east are retained, and provide a landscaped entry walkway to the new ancillary dwelling.
The new roof form will be a hipped roof, the same style and pitch as the existing; we intend removing the existing roof tiles, and cladding the entire roof, both new and old, with new steel roof sheeting.
Whilst the existing house is majority brick walls, it has portions of timber weatherboards in the gable ends; in response to this, weatherboards will be used as the wall cladding for the new addition, to tie into the existing aesthetic, and all weatherboards and timber will be given a new paint finish.
The renovation also presents the opportunity to undertake some maintenance on the existing house:
A new kitchen to replace the existing, with the addition of a scullery
Replacing the existing weathered roof tiles
Replacing existing glazed doors + windows with new aluminium double glazed ones
Replacing the existing floor finishes throughout
Upgrading the existing ducted evaporative system
New paint finish throughout
It is worth noting that this design was achieved without the need for planning Development Approval; an ancillary dwelling of up to 70m2 is permitted within the Residential Design Codes, and we were able to design to the Deemed-To-Comply requirements to ensure a more straightforward process.
By being willing to consider ‘out-of-the-box’ solutions for her family, Jean has driven a vision that:
Allows both households to live in the neighbourhood they love and are familiar with.
Allows Jean’s mum to stay in the cherished family home, whilst also renovating it to take care of numerous maintenance issues that have arisen over the years.
Allows Jean to live in close proximity to her mum, ensuring both households benefit from daily support and company whilst being able to maintain their independence.
Additionally, although not a specific requirement of the brief, allowing two households to live comfortably on a site that previously only housed one is a subtle and low impact way to increase the density on the site. We have been able to do this with a single storey addition, that is not visible from the street, that still retains a large backyard and that has adequate parking for both households. Rather than representing an underutlisiation of existing house stock, the renovation will improve the amenity of the house and quality of life for the entire family.
This project demonstrates that it is possible to adapt our existing housing stock, so that families over time can continue to live in the homes and neighbourhoods they love, whilst enjoying the benefit of proximity with independence.
If you would like to learn more about this multi-household housing model, please visit our 'Under One Roof' post. And we welcome you to get in touch to start discussing the possibilities for your family home, we would love to assist!









