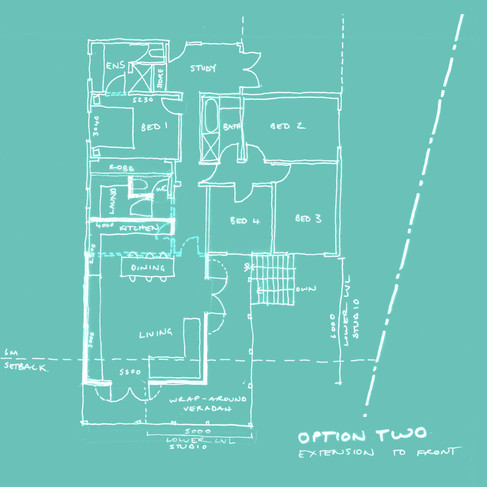WHAT IS A DESIGN WORKSHOP?
- Apr 28, 2023
- 3 min read
A Design Workshop is an Introductory Package we offer, to allow you to assess the feasibility of your proposed new build or renovation project, before you jump into a full design process. It's also a good opportunity for Owner and Architect to get to know each other a little, to see if they are comfortable working together. After a phone call, it is usually the first step we take with most new clients.
Below are a few examples of Design Workshops we have delivered, to give you an idea of what to expect:
COTTAGE RENOVATION
This renovation project involved a compact 1950s weatherboard home. The Owners for this project were keen to expand the living space, which was very cramped in the home's current arrangement. On site, I sketched for them the idea they had in mind, which involved extending the home towards the side boundary. Once this idea was down on paper, I was able to identify for them the flaws of this approach. As an alternative, I gave them an option which orientated the living area towards the views at the front of the house, and significantly improved the homes street presence. A first response, either by Owner or Architect, is not necessarily the best approach, and we work through different options in the Design Workshop to flesh out the best approach.
MULTI-HOUSEHOLD DWELLING
This project involved modifications to an existing solid 1980s home, to make it suitable for more than one household. The owners identified their main objective was to allow two households to live independently on the site, with some opportunities for getting together over a meal or other activity on the weekends and evenings. We identified three possible strategies that could satisfy this objective, whilst meeting planning needs and the constraints of the site. These strategies identified multiple ways forward, and the Owners were able to assess and compare them. It is not generally possible to fully explore the possibilities of each strategy in a single 2 hour sitting -- the Concept Design stage that follows allows us to further investigate and develop these strategies, to the point where the owner has a coherent single Concept Design.
KITCHEN RENOVATION
This project was for an existing beautiful bungalow in Mt Lawley. The main challenge with the home was that the kitchen was poorly placed in a separate room, without direct connection to the main living areas. Over the existing floor plans, I sketched different options for relocating the kitchen and connecting it to these living areas. My approach required restraint, as the Owners had a limited budget and wanted to contain the renovation within the existing building envelope. I don't mind working to smaller budgets, and to exercising restraint if it's what the brief requires -- be assured we pay carefully attention to the constraints of Owner brief and budget!
At the end of the Workshop, the Architect will have enough information to give you a Fee Proposal for the stages that come next, as suits your needs. This can include Concept Design Stages, Builder Selection and Tendering, Construction Drawings and Interiors, and Contract Administration/ Project Management. Alternatively, a Consultancy Service may be more suitable for you, where the Architect is engaged as needed throughout the process as a consultant to your project lead.
Whichever Service may suit you after the Design Workshop, the corner stone of our service is a process of deep listening with the people we serve. This attitude of empathy underpins every stage of work, driving us to deliver delightful and sustainable design solutions that respond to people’s actual needs. Our process is collaborative, ensuring solutions benefit from our client’s unique wisdom and insight. We offer our clients the assurance of an attentive and personal service, in aid of nurturing their ideas and vision.
As such, all services can be tailored to suit each individual client, with a scope of works adjusted to suit each owner and budget.



















Comments