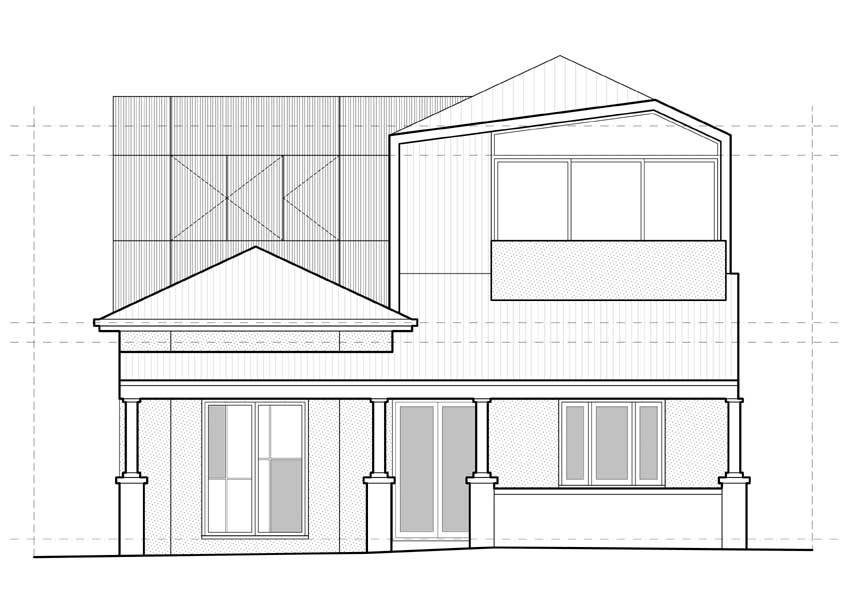INNER CITY SHARED LIVING
- Meriam Salama
- Mar 23, 2021
- 1 min read
Concept for an existing 1930's North Perth bungalow which is adapted to allow up to nine people to live independently, with some shared spaces. There is an emphasis on spaces for residents, as well as guests and neighbours, to interact. A common front room opens onto the front garden and street, and can have multiple uses: a co-working space, a common dining room or guest accommodation. Outdoor spaces provide further opportunities for interaction and shared activities. The front garden and porch provide spaces for all households to gather and socialise, as well as a place to receive and meet with neighbours or guests. The rear gardens are private outdoor sanctuaries for small groups and individual households.















Comments